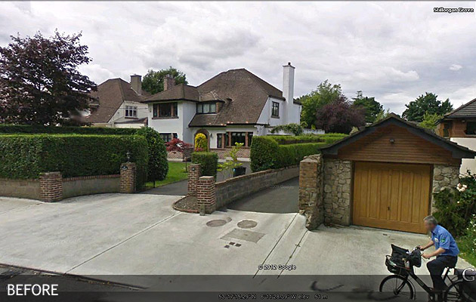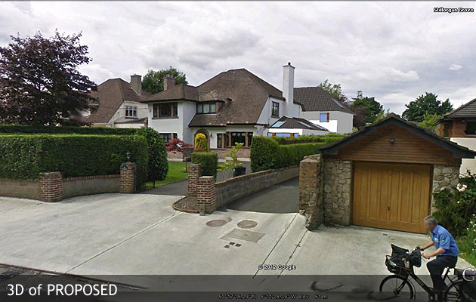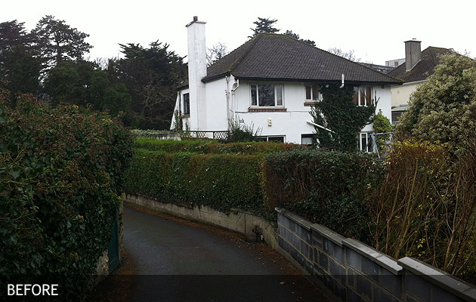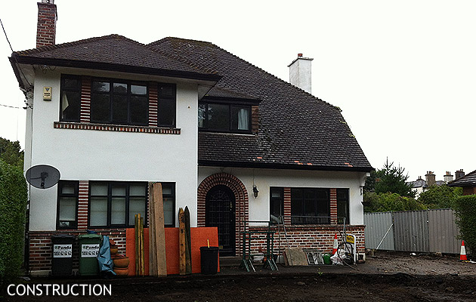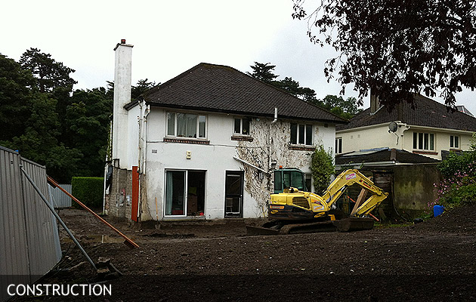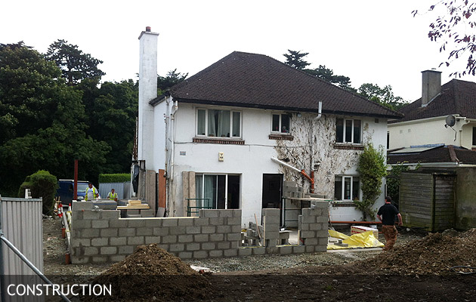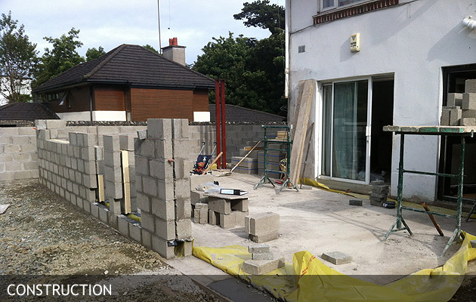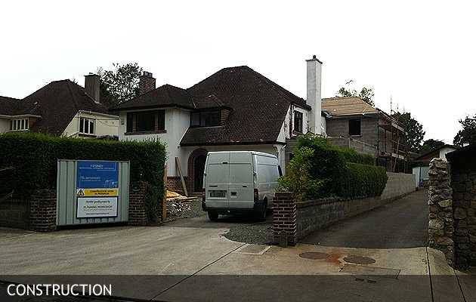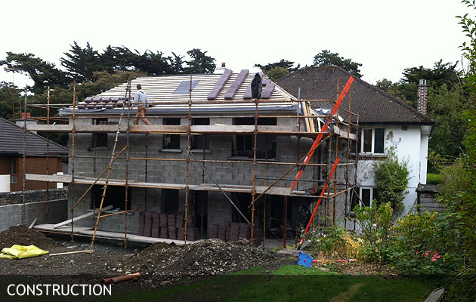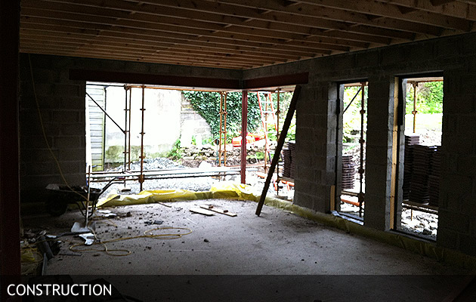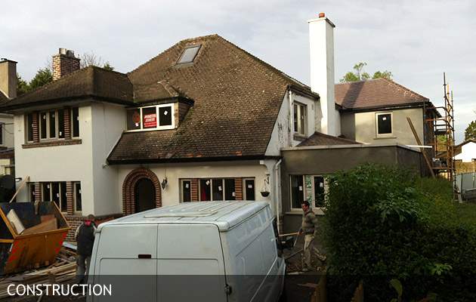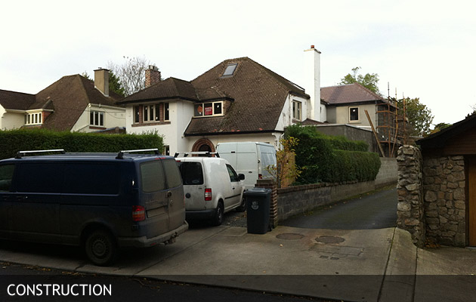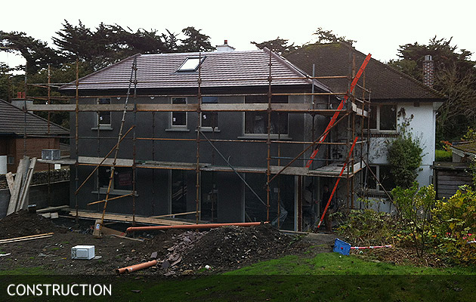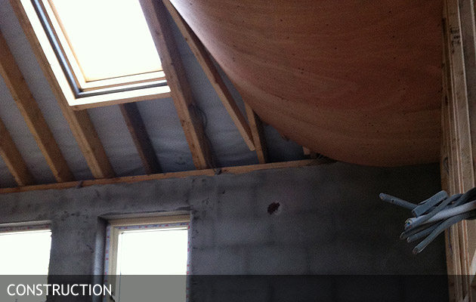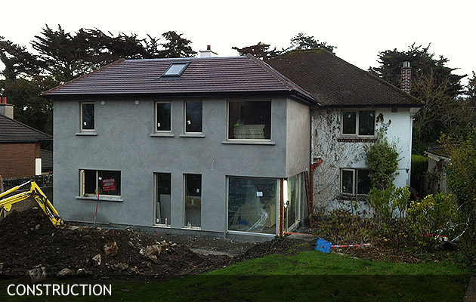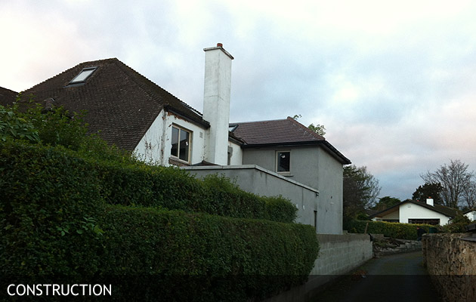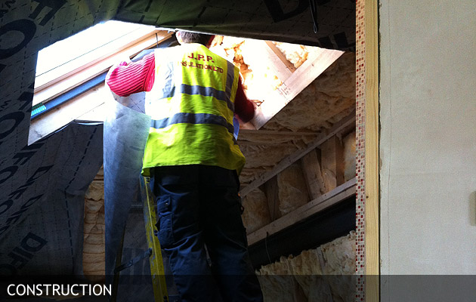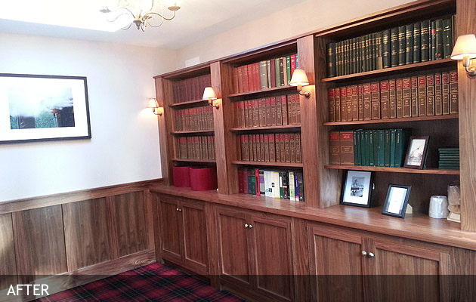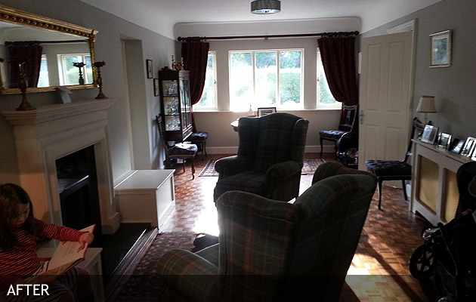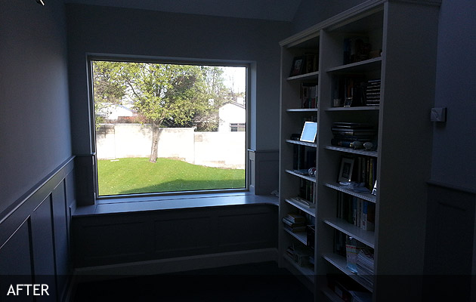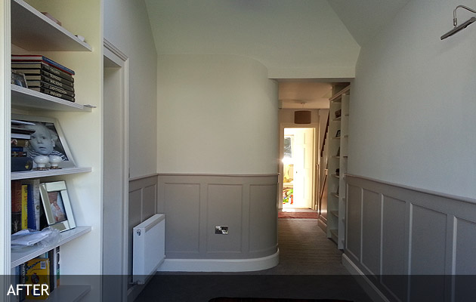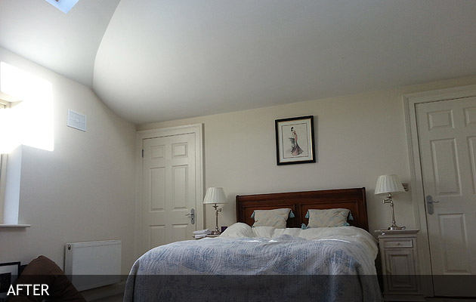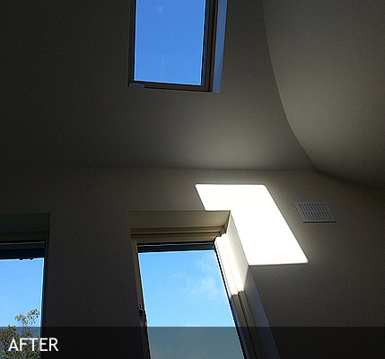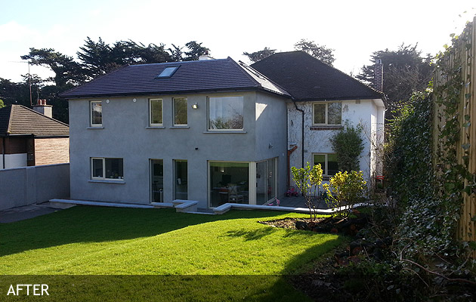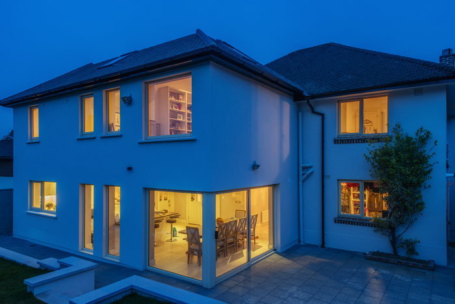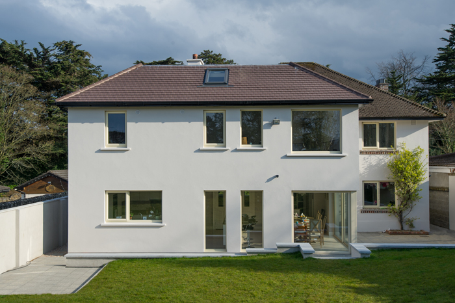Large contemporary extension to this house. Planning permission won and construction phase commenced.
Construction Phase: August 2012 to January 2013
Before Photo of Front View
Simple Photomontage of Proposed Front View
Existing Rear View
Mid August Demolition and Clearance – Front View
Mid August Demolition and Clearance – Rear View
31st August Foundations and Rising Walls – Rear View
31st August Detail of Wall and First Layer of Insulation Construction. New Area Being Enclosed Will Form
New Open Plan Kitchen and Dining Room with Underfloor Heating and High Insulation spec.
5th October 2012 – Front View. Walls are formed and roof erected, felted and battened.
5th October 2012 -Rear View. Walls are formed and roof erected, felted and battened.
5th October 2012 – View from within Open Plan Kitchen and Dining Space. Large format glazed areas open through the blockwork to connect garden spaces with the interior, and drawn in natural light during daylight hours.
6th November 2012 – View of front elevation and construction progress.
Wider view of construction progress. New windows now in place.
6th November 2012. Rear view of new extension with new windows now in place.
6th November 2012. Currently forming the ‘curve’ to ceiling over bed in Master Bedroom, and working on the lighting scheme to create a glow effect across this curve feature.
19th November 2012. Images shows Airtight installer applying the airtight membrane to the roof light portal to the new upstairs reading gallery which overlooks the rear garden. The membrane is being applied over a robust warm insulation build up to the roof and walls. By strategically placing triple glazed windows to draw in natural heat and light in the correct positions, combined with high insulation and airtightness spec, nature and the elements with provide much of the heat and light for this house without turning the heating dial.
14 February 2013. In the new extension element we’ve created an old world office for our client. Natural light is plentiful, and clear line of view into the front garden and the driveway.
14 February 2013. Within the existing house, this central room has been restored (including the original hardwood flooring) and make a very cosy central space. Double doors open out to connect this room with the light, bright and modern kitchen and dining room.
14 February 2013. This landing/kids reading area is one of the successes of the project. Unfortunately the camera contrast is off here, due to it being such a beautiful and bright February day outside. I created this picture window, with window seat (cushions and throw to follow) for the kids to enjoy their rear garden and tree from an elevated perch.
14 February 2013. This is the reverse view of the landing/reading area. The lighting contrast is significantly better with my back to the window. the curved wall and panelling are in fact the point of contact between the new and old building at first floor level.
14 February 2013. One of the new bedrooms. Curved feature ceiling above. Windows placed to recieve optimal natural light and warmth. Light is bouncing around the room. Doors to walk-in wardrobe and ensuite beyond.
14 February 2013. Light, form and shadow.
14 February 2013. We are just waiting for the final touches. External painting is the last stage with this project – Im very eager for the exterior coats of paint (mucky swan by Dulux) to be applied and to unify the original and the new building parts. These will be the next photos.
