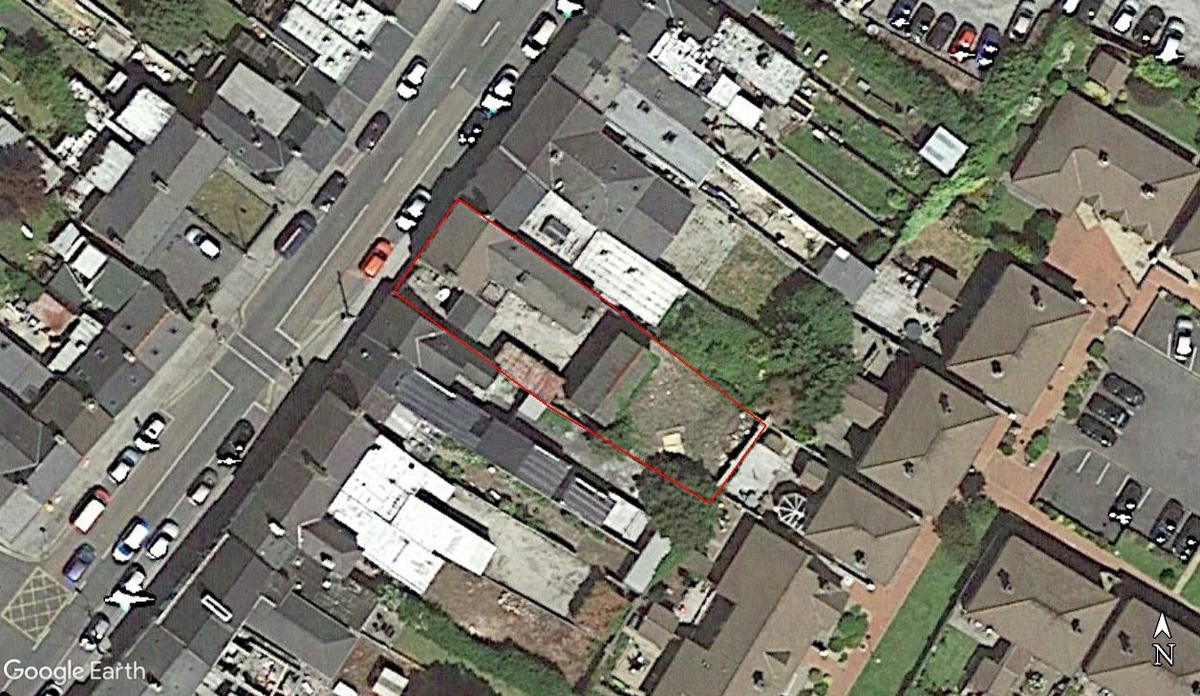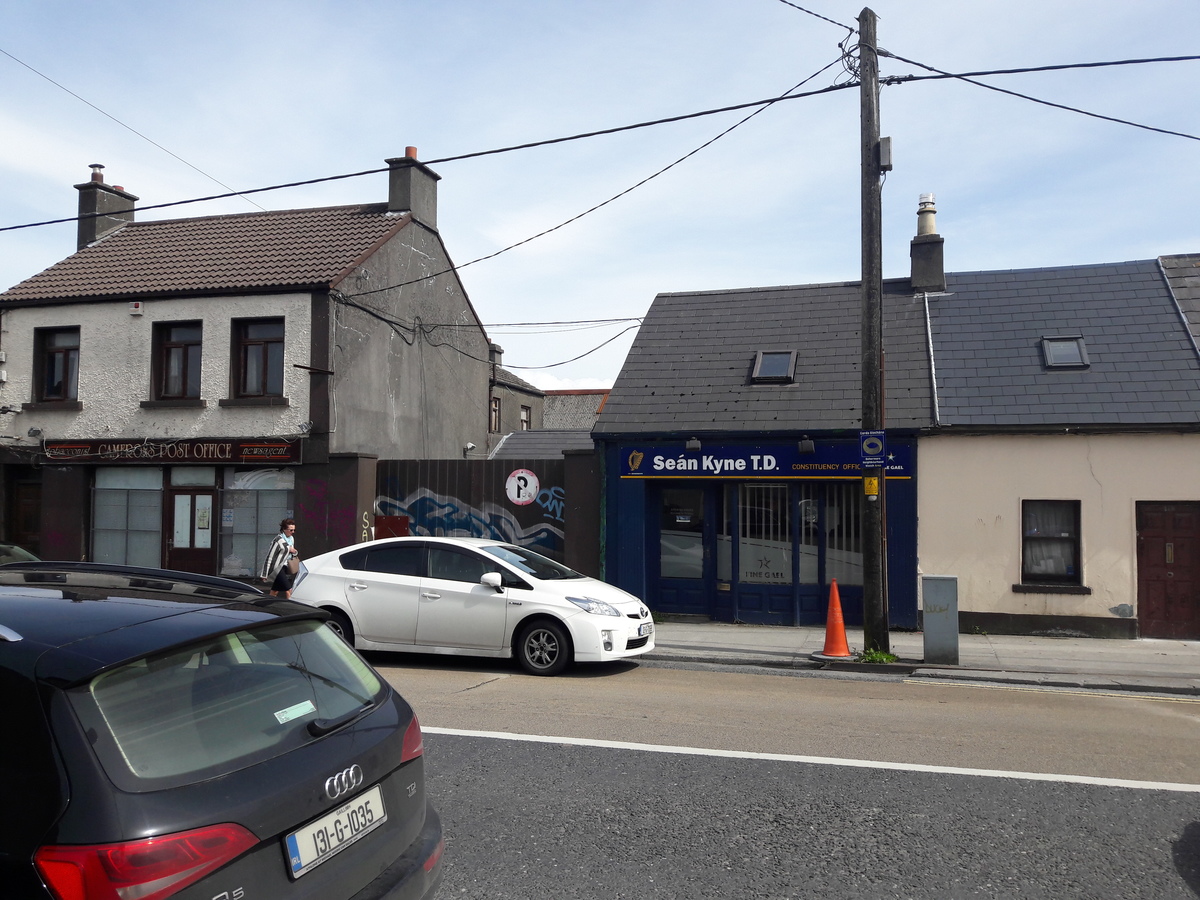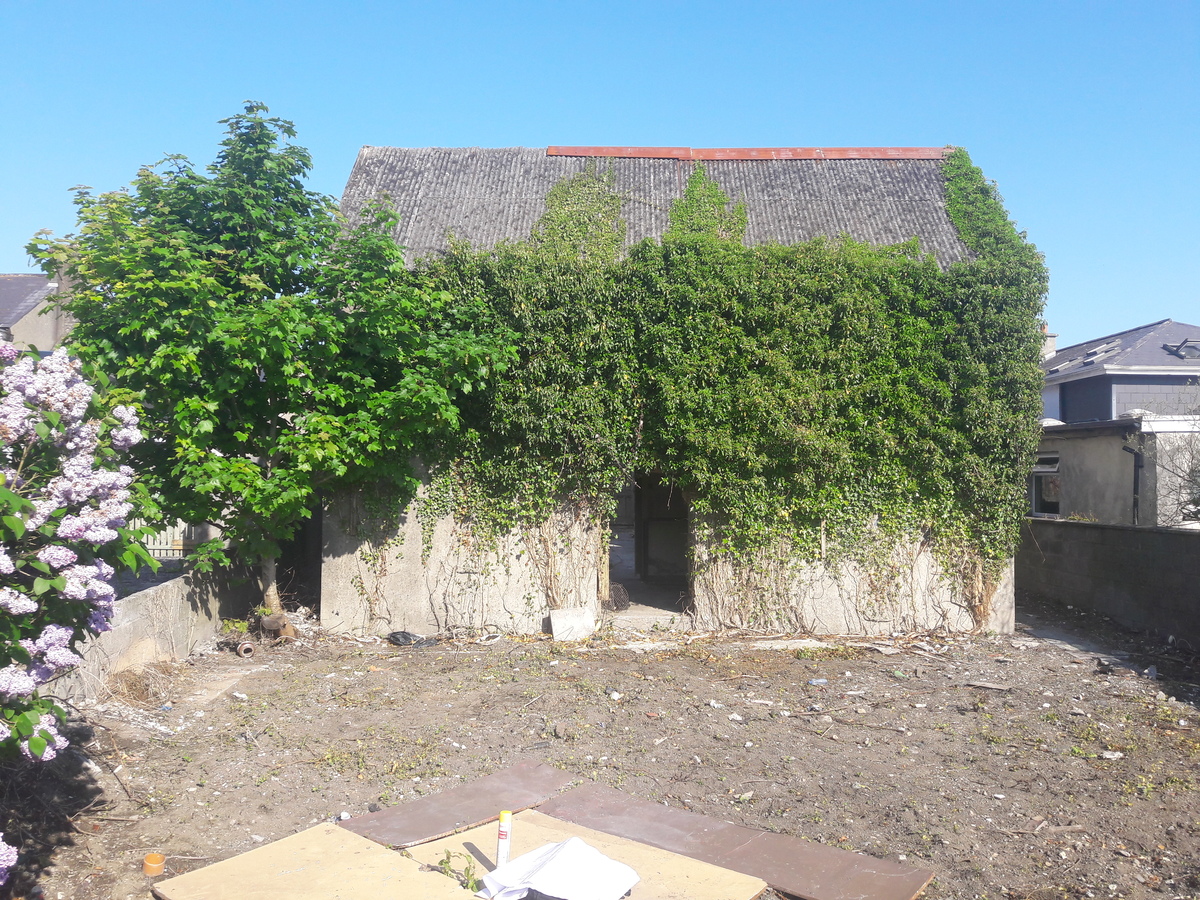I was approached to prepare some option sketches to redevelop this City Centre site in Galway.
There are always a number of constraints when working in long established inner-city
residential areas, not least, respecting the amenity, views, sunlight and overshadowing
impacts to adjacent neighbors.

Core to our conceptual approach was balancing these neighborhood concerns, with concerns to
use this site as intensively as possible and achieve density. Taking inspiration from work
on the UK Zero Carbon movement – the site layout began taking the form of a traditional Mews,
but with very non-traditional dwelling typology. Facing the street is the commercial retail element
that replaces the existing post-office – this is contemporary in facade, and contained within the
same scale of building envelop that it replaces.

To the rear, the shape and form of each of the mews dwellings might be described as a series
of ‘parabolic curving wedges’. These shapes and forms emerged as a result of studies
to:
– optimise solar gain, natural heat and light entering and brightening each home;
– reduce and mitigate any overlooking or overshadowing to adjacent properties;
– reduce and mitigate any overlooking between the new units;
– establish an identity and sense of ‘our place’ through architecture;
– arrive at a design conducive to the highest standards of energy efficiency to compliment its density.
Initial negotiations and meetings with the planning authority are encouraging. Project at design stage.
Architecture and Design: Planning Workshop
Planning Consultants: Planning Workshop
Planning Consultants: Planning Workshop
Landscape Architects: n/a
Services Engineering: n/a
Engineering Consultants: n/a
