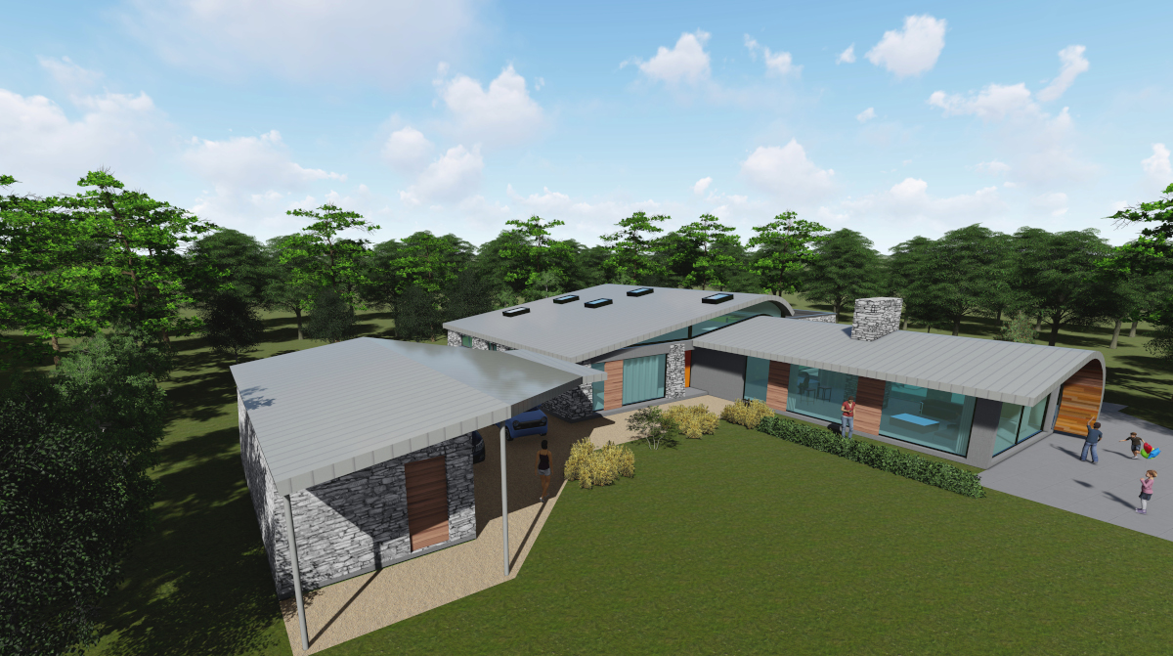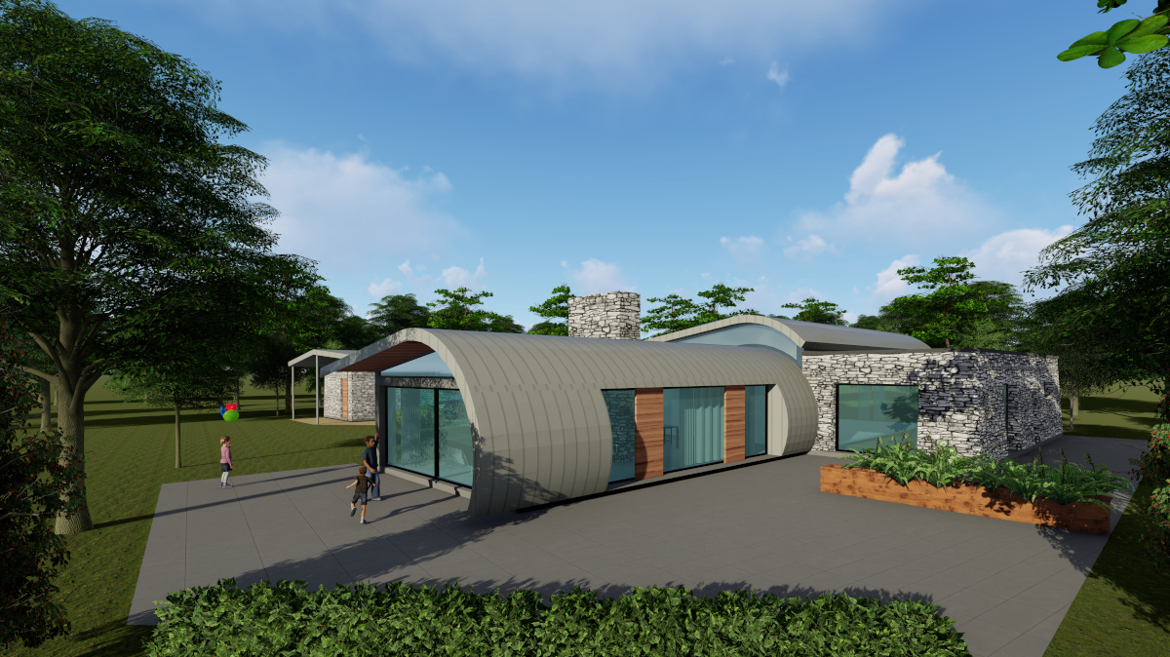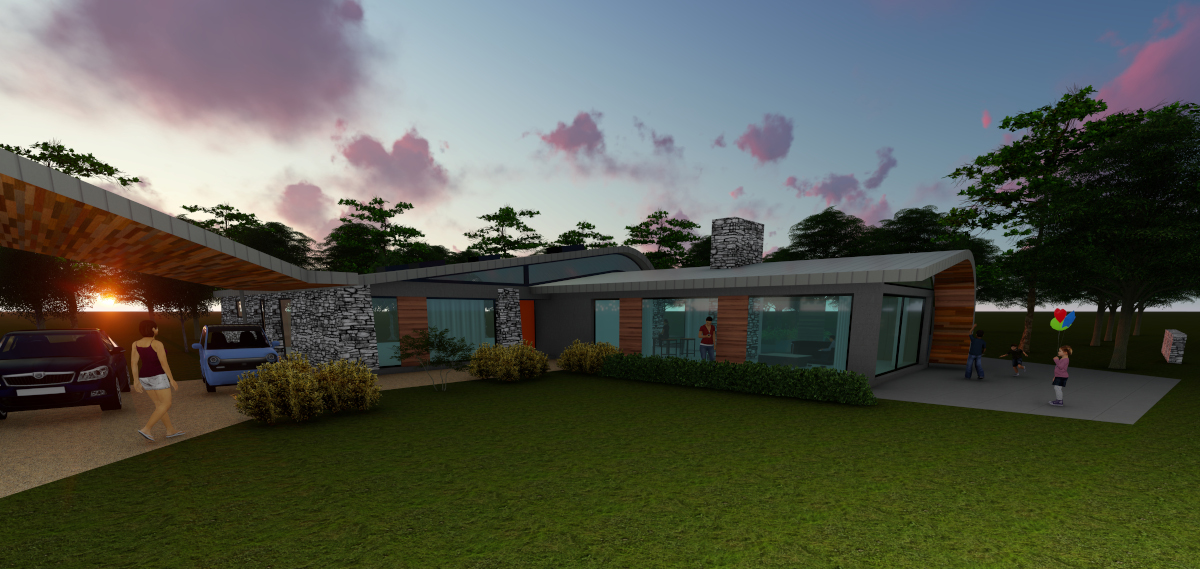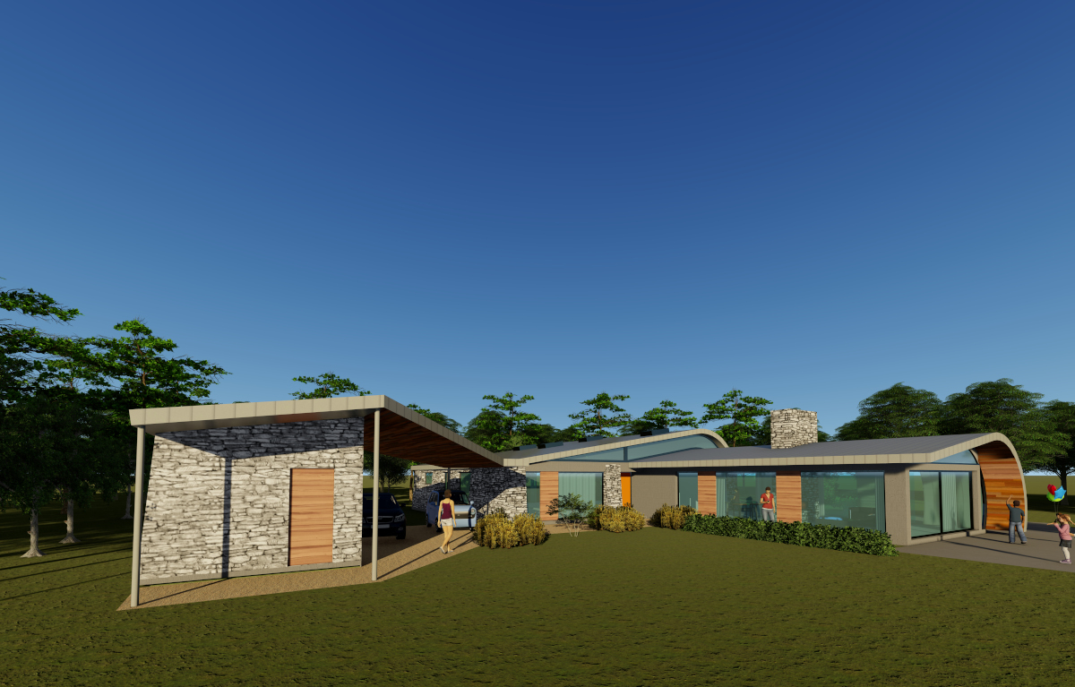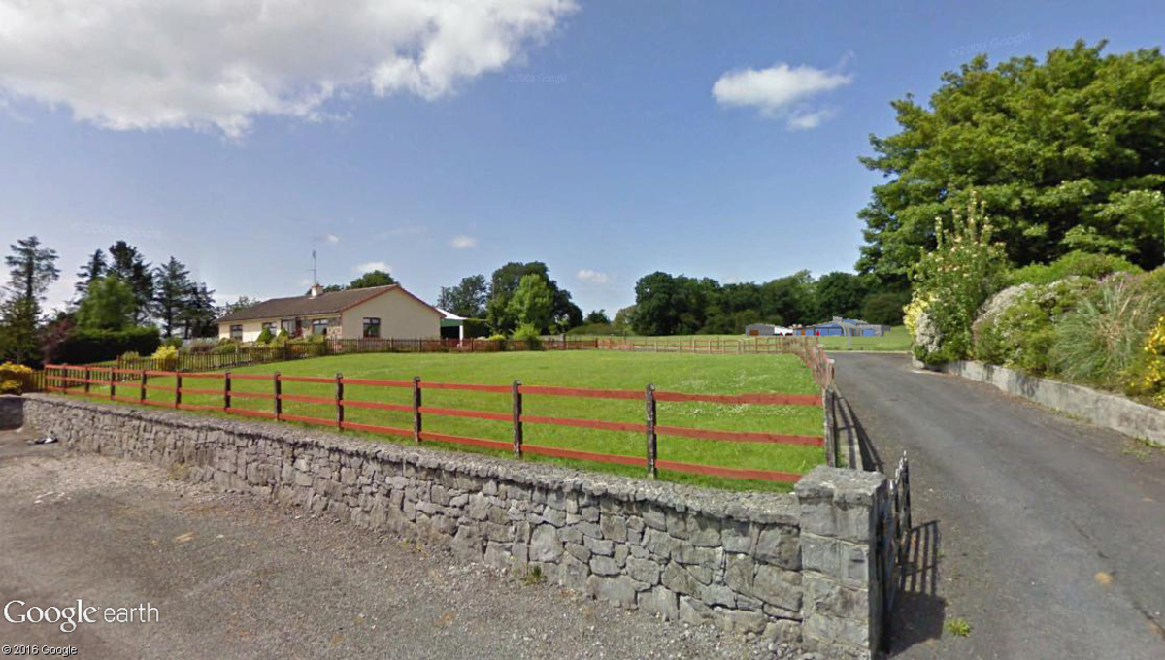Our client on this project, had been on a considerable journey with several previous house designs, 2 planning applications
refused, and also an appeal for a house on this site refused, prior to meeting with Planning Workshop. One is a Director
with SIPS ENERGY – the Structural Insulated Panel experts. And so we could began this work together with clients who were very
much interested in contemporary architecture, the use of innovative building materials and systems, and share an dynamic outlook
on family living.
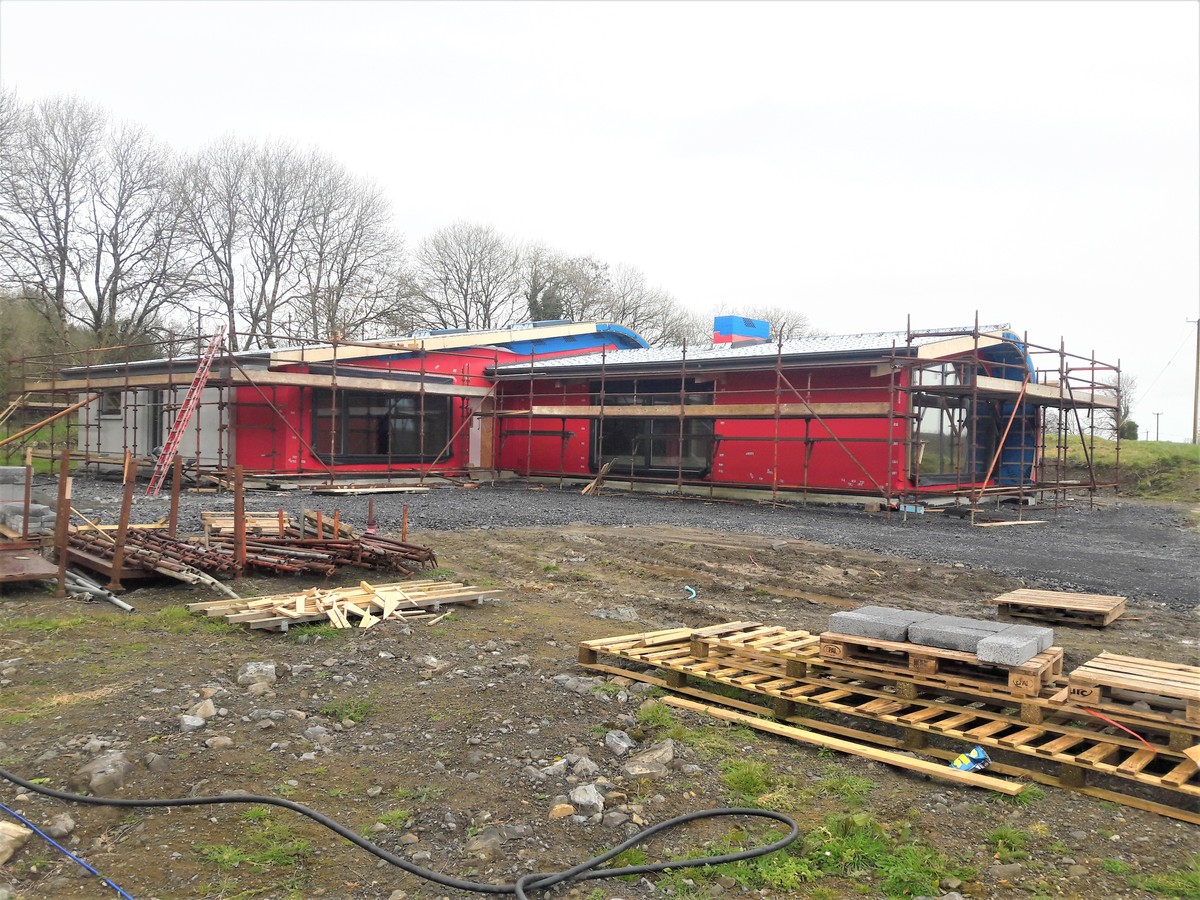
Giving very careful consideration to the case files, and the proposals previously submitted, my first meetings
with Galway County Council were successful in that we concluded that if a house type could be designed that
either: was not visible from the passing roadside, or had very little significant visual impact from the roadside,
then other planning matters may be overcome when making a new planning application.
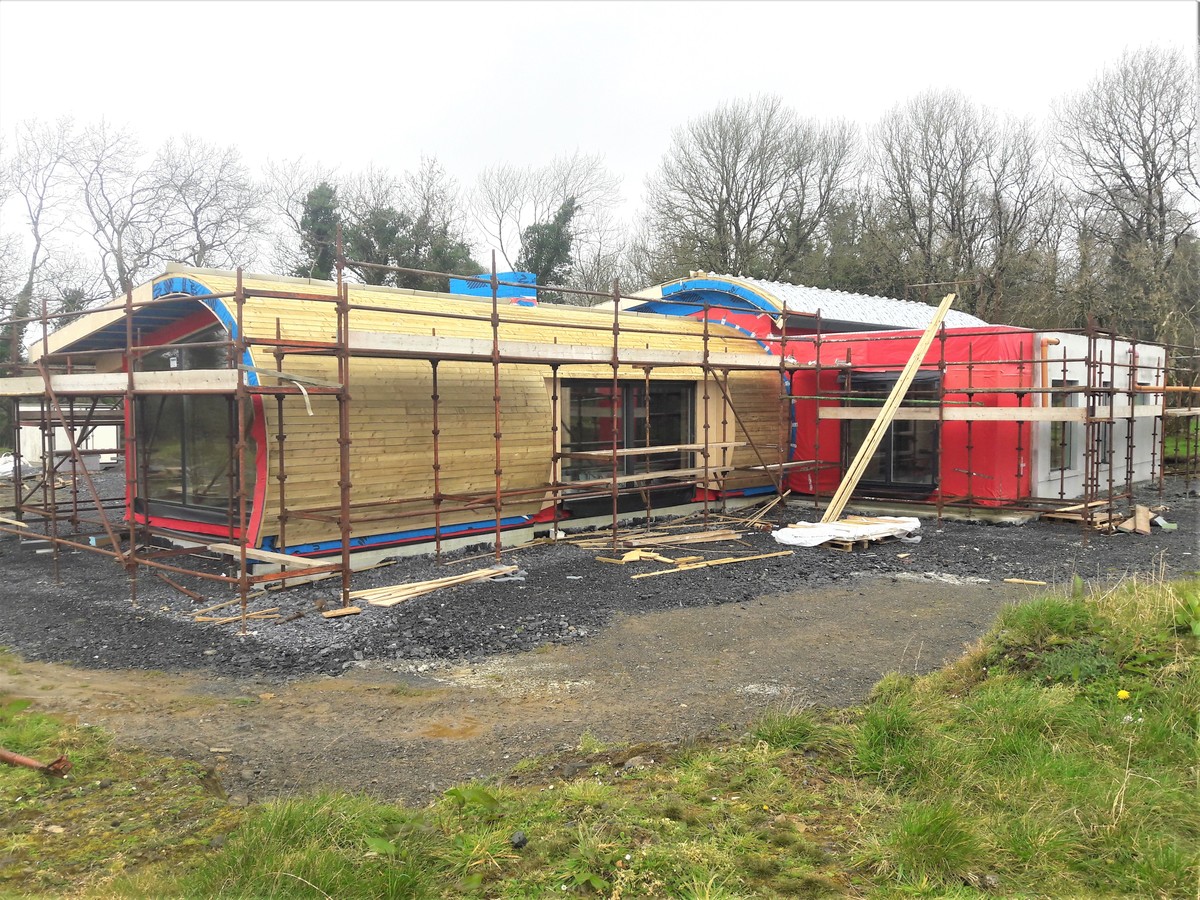
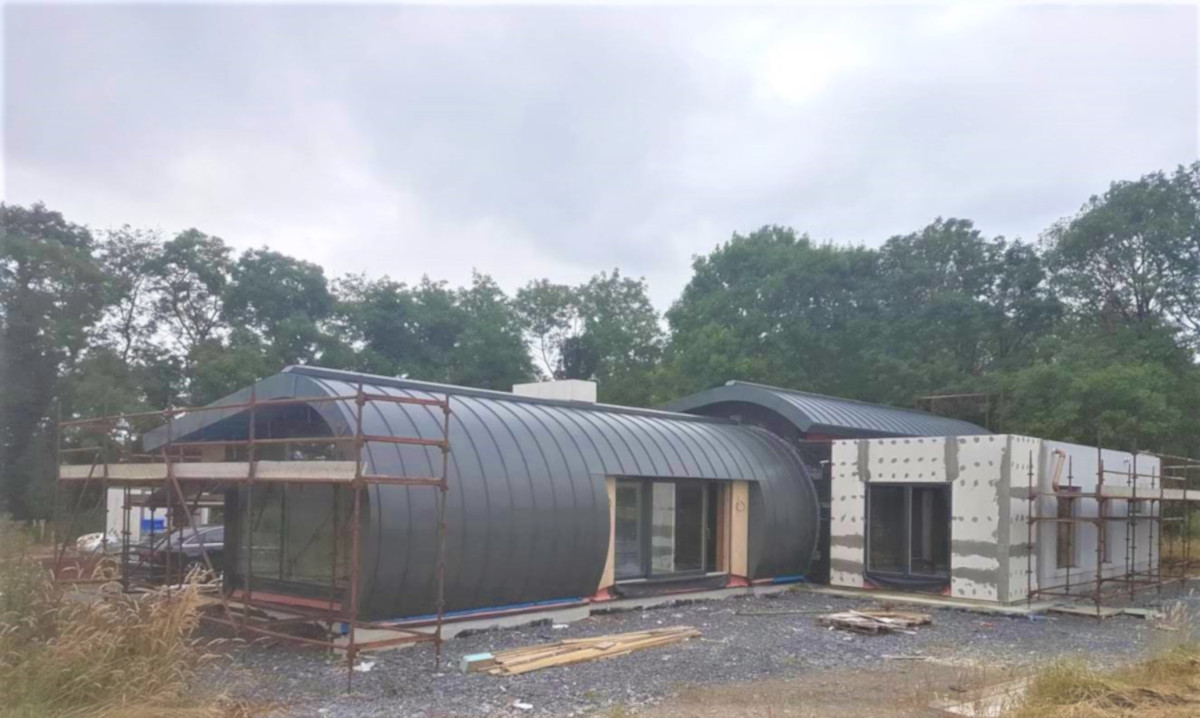
The first measure was to create an accurate, useful 3D model of the terrain and surrounding trees and structure,
and capture the series of views as one passed along the roadway. Now, with this visualising tool, any design concepts
I produced, could immediately be tested by running them in a virtual 3D movie, seeing how any new structures
might look as one traveled along the roadway.
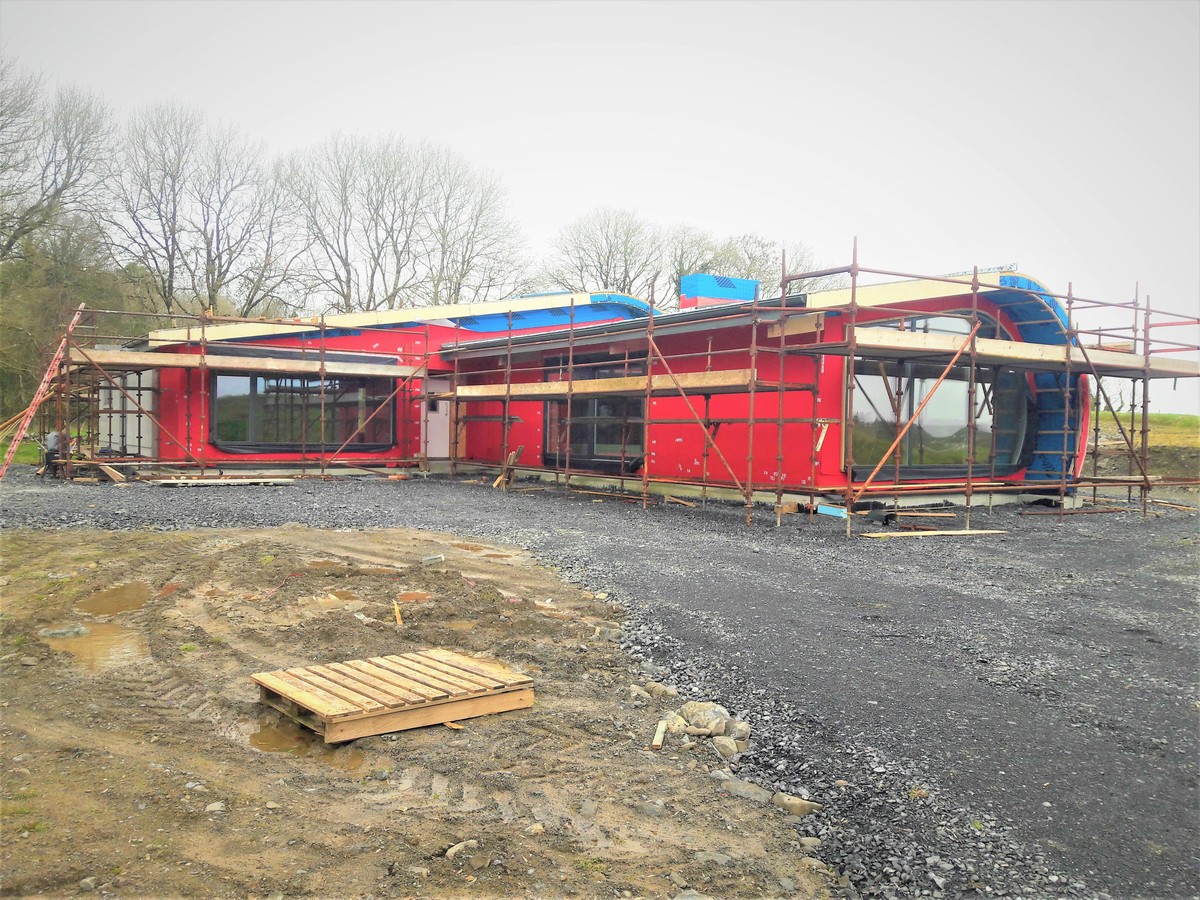
Working within this environment, I had the idea of ‘what if I designed a beautiful, undulating roof shape or
roofscape first, and the house under it, came second?’. Working in this way, sketching undulating curved roof
shapes that complimented the ground hillocks, and the trees to the backdrop, the roof took shape that was
barely perceptible from the roadside. With no house yet drawn, I could run a 3D movie of a roof that really
worked on this site!
Then designing a house that worked under this shape became exciting, and clients and I are really pleased with
the results. Taking this concept to the planners for their input, it was a really constructive and progressive meeting,
with Galway County Council. It concluded with a compliment – could I possibly ‘raise’ the house, so that more of
this elegant roof could be glimpsed from the roadside ? … shame to keep it hidden!
When we submitted this planning application, it was permitted first time, with no conditions amending the design.
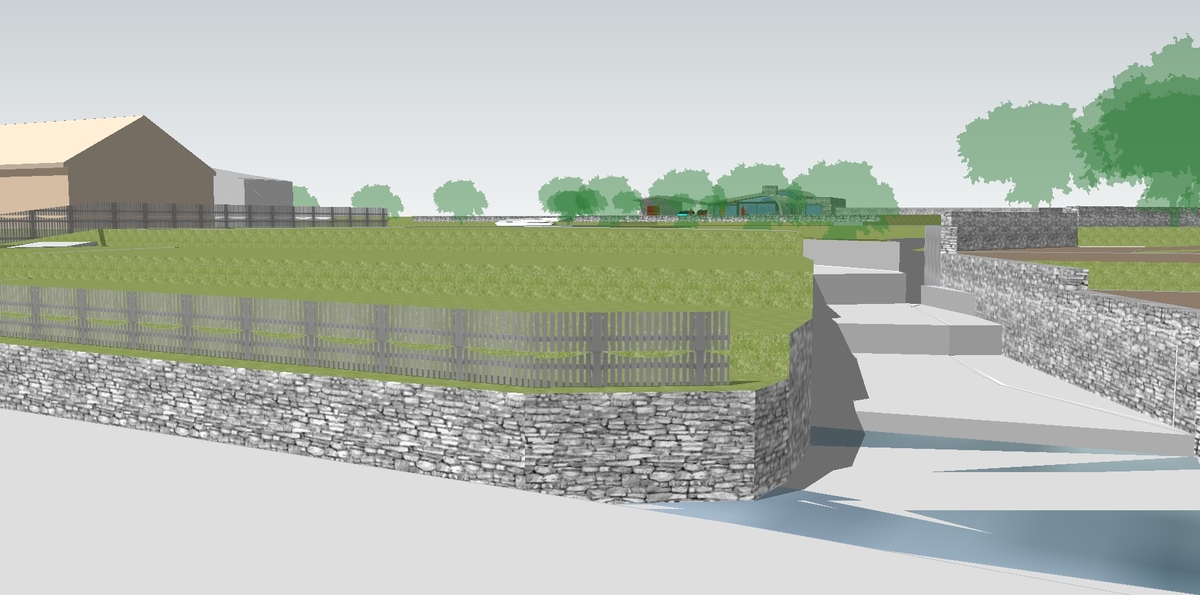
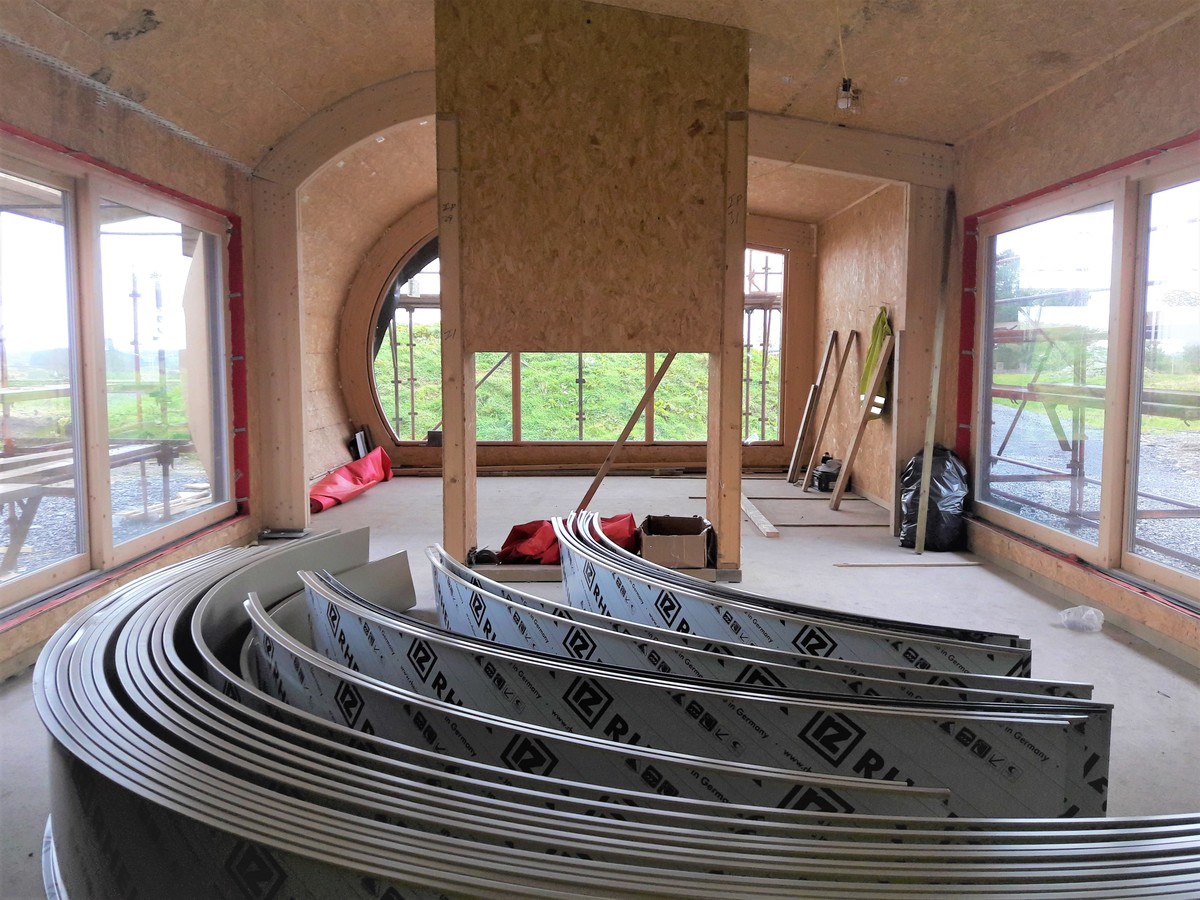
Project now under construction as a self-build 2019.
Architecture and Design: Planning Workshop
Planning Consultants: Planning Workshop
Planning Consultants: Planning Workshop
Building Contractors: SIP Energy Specialists Ltd. Athenry – http://sip-energy.com/
Landscape Architects: n/a
Engineering Consultants: n/a
Engineering Consultants: n/a
